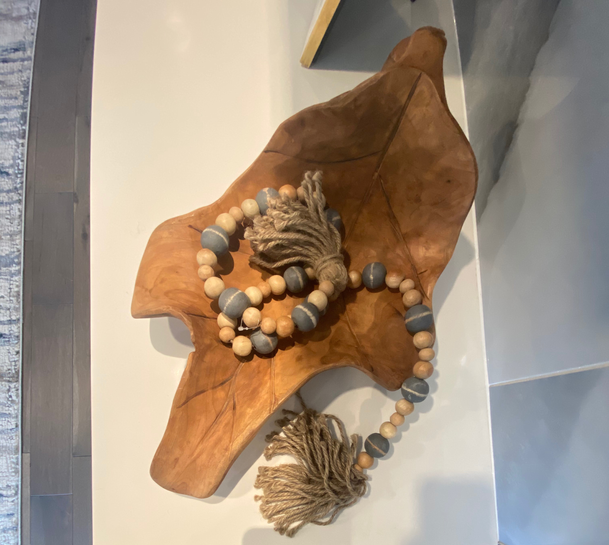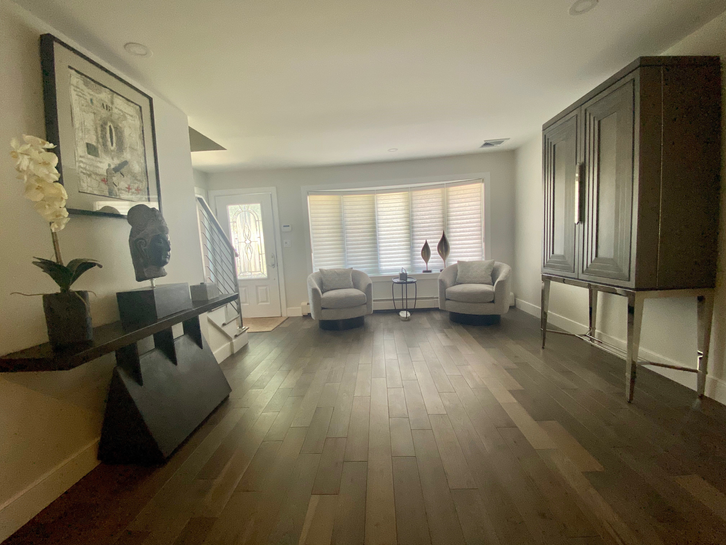

Open Concept
Living Room
Open Concept Living room

A successful open concept floor plan features several “rooms” that tie in with each other. The color palette of soft blues, greys, beiges, and white was one of the key elements in creating a cohesive design in this amazing coastal home.
A large richly-textured area rug incorporating this color palate was used as the landing spot for the living room arrangement, which helped to create a defined, room within this open space. Custom stained gray tone oak flooring runs throughout the space to further enhance the continuity of flow.

A custom painted cabinet with an impressionistic greyish/aqua finish kissed with silver leaf was incorporated as a home office. It contains a pull out writing space, shelves and file drawers which can be hidden away when not in use, allowing the space to remain uncluttered.
This open concept living room design is definitely successful in creating a beautiful, cohesive, dynamic space allowing entertainment, function, and views of magnificent sunsets.




































